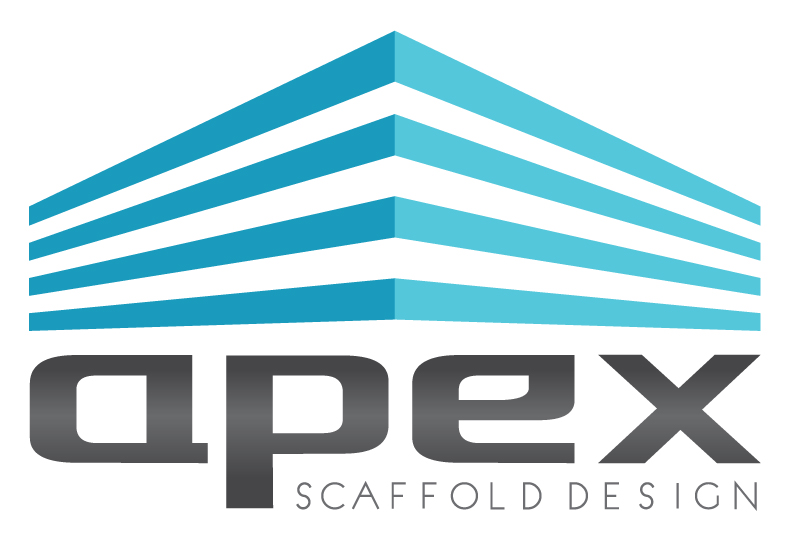Explore the Features
Our Services
We would like to take this opportunity to introduce our scaffold design company, Apex Scaffold Design Ltd. Based in the South Midlands for the last 10 years and with good access to the motorway network, we can attend anywhere on site in the Worcestershire, Gloucestershire, Wiltshire, Oxford shire and surrounding areas quickly. Alternatively, design requests can be sent to us via email to save you time. Our typical ‘turnaround’ time, from site visit to completed design, is one week ( depending on the size and scale of the project ).
![]()
Autocad Drawings
![]()
Site Visits & Surveys
![]()
Scaffold Inspections
![]()
Free Telephone Advice
![]()
Calculations
![]()
Generic Designs
Autocad Drawings
Detailed AutoCAD 2D & 3D colour drawings, standardised to ensure continuity and clarity. Your name and logo (if requested) is shown in the title of all drawings. Printed A4 to A1 sized at your request and all drawings can be sent via email in pdf or AutoCAD format.
We use the latest AutoCAD software to produce all our drawings. Click on our Portfolio page for some examples.
Site Visits & Surveys
Situated at the heart of the motorway network and with links to the national rail network,we offer nationwide site surveys covering the Midlands, the South, Wales, the South East, London, the South West, the North West and North East of England. We can attend site to discuss your requirements, liaise direct with your client where necessary and take detailed dimensional surveys as necessary. We pride ourselves on flexibility, we can visit site at any time day or night.
Scaffold Inspections
We offer scaffold inspections anywhere in the UK. Safety inspections and structural reports for as built scaffolds. Our reports include not only a list of faults (if any) but also recommendations for strengthening and remedial works where necessary.
Free Telephone Advice
We offer free, impartial telephone support and advice to all our clients, architects, engineers and principal contractors relating to scaffold design matters. Call to discuss your requirements.
Office: 01527 888 975, CH Mobile: 07854 709 803, CK Mobile: 07817 735 863
Calculations
All of our designs are supported by full and comprehensive calculations. We design to the latest British / Euro codes and adopt best practice to ensure compliance with the latest guidance from TG20.
We do not design to outdated standards or codes.
We use the latest TEDDS software running bespoke, in house developed calculations to support all our designs. Complex analysis is assisted using CADS A3D Max for 2D and 3D computer analysis modelling. Click on our Portfolio page for some examples.
Generic Designs
We offer a generic design pack which includes more than 20 standard designs all supported by full comprehensive calculations. All the designs are compliant with the latest standards and codes.
The pack includes:
Site Loading Bays, 6,7 & 8 boards wide.
Site Access Staircase
Slung / Suspended Scaffold.
Pavement Gantry.
Access to Timber Frame type Construction.
Rakered Access.
Bridges, 4,6,8 & 10m Spans. Numerous heights above bridge.
Birdcages. Heavy and Light Duty.
Access Scaffolds, 2m lifts. Sheeted, Netted, Un-Sheeted.
Access Scaffolds, 3m lifts. Sheeted, Netted, Un-Sheeted.
Spreadsheet for Calculating Leg Loads
Explore the Features
Full project management
Lorem ipsum dolor sit amet, quam felis adipiscing elit. Aenean commodo ligula eget dolor. Aenean massa. Cum sociis Theme mus.

